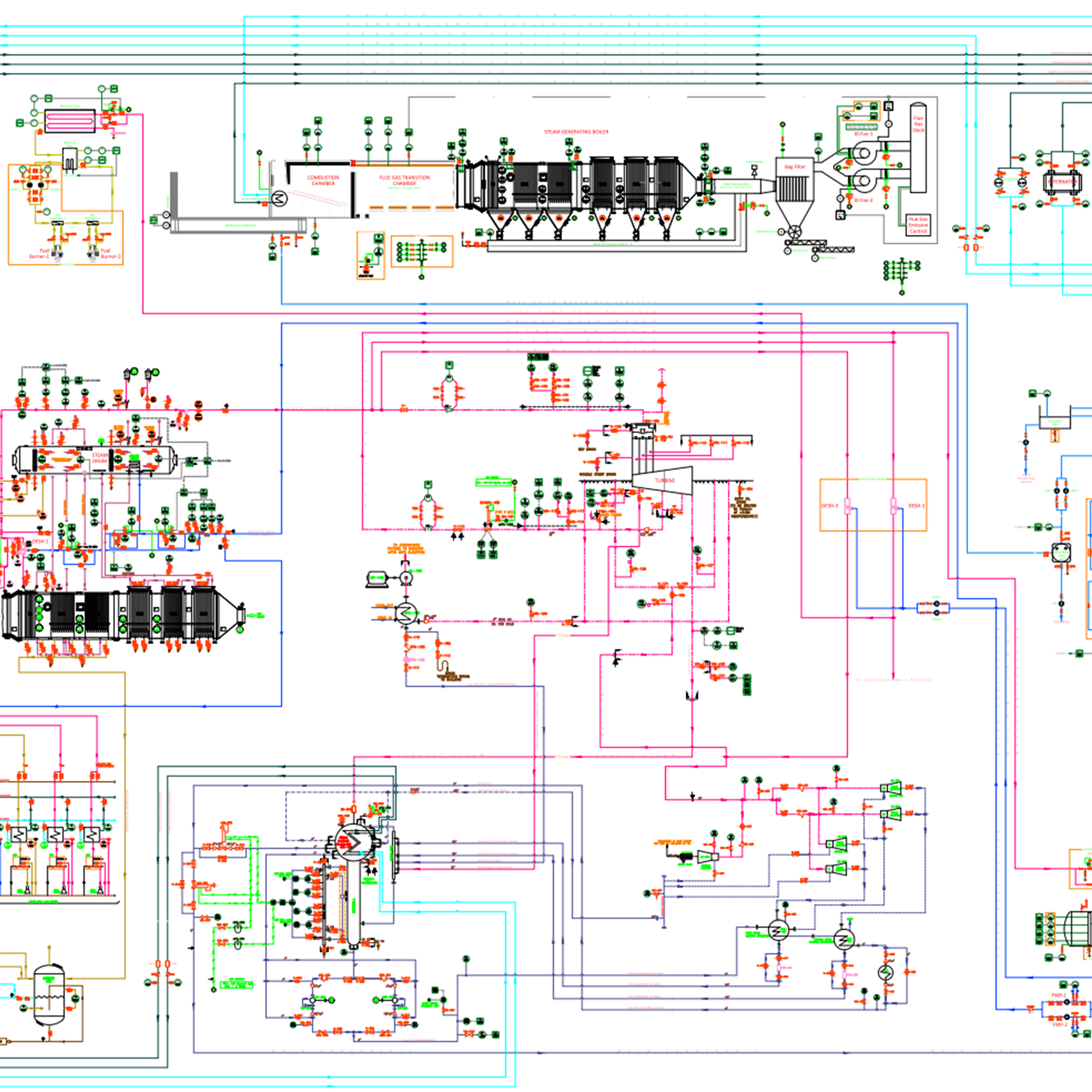Krones AG - Neutraubling, Germany
Layout Drawings & BOM for GARDCO AL System by Solid-C GmbHThe project scope of Solid-C is to install GARDCO AL Freestanding systems as guardrails on 34 buildings/halls.
Total length of guardrails required is 3.3 km.
The layout drawings of guardrails was completed taking into consideration the architectural constraints and an optimized distribution of supports.
Guardrails were organized by groups and for each group, a total length, guardrail type and baseboard availability are mentioned.
Guardrails were organized by groups and for each group, a total length, guardrail type and baseboard availability are mentioned.
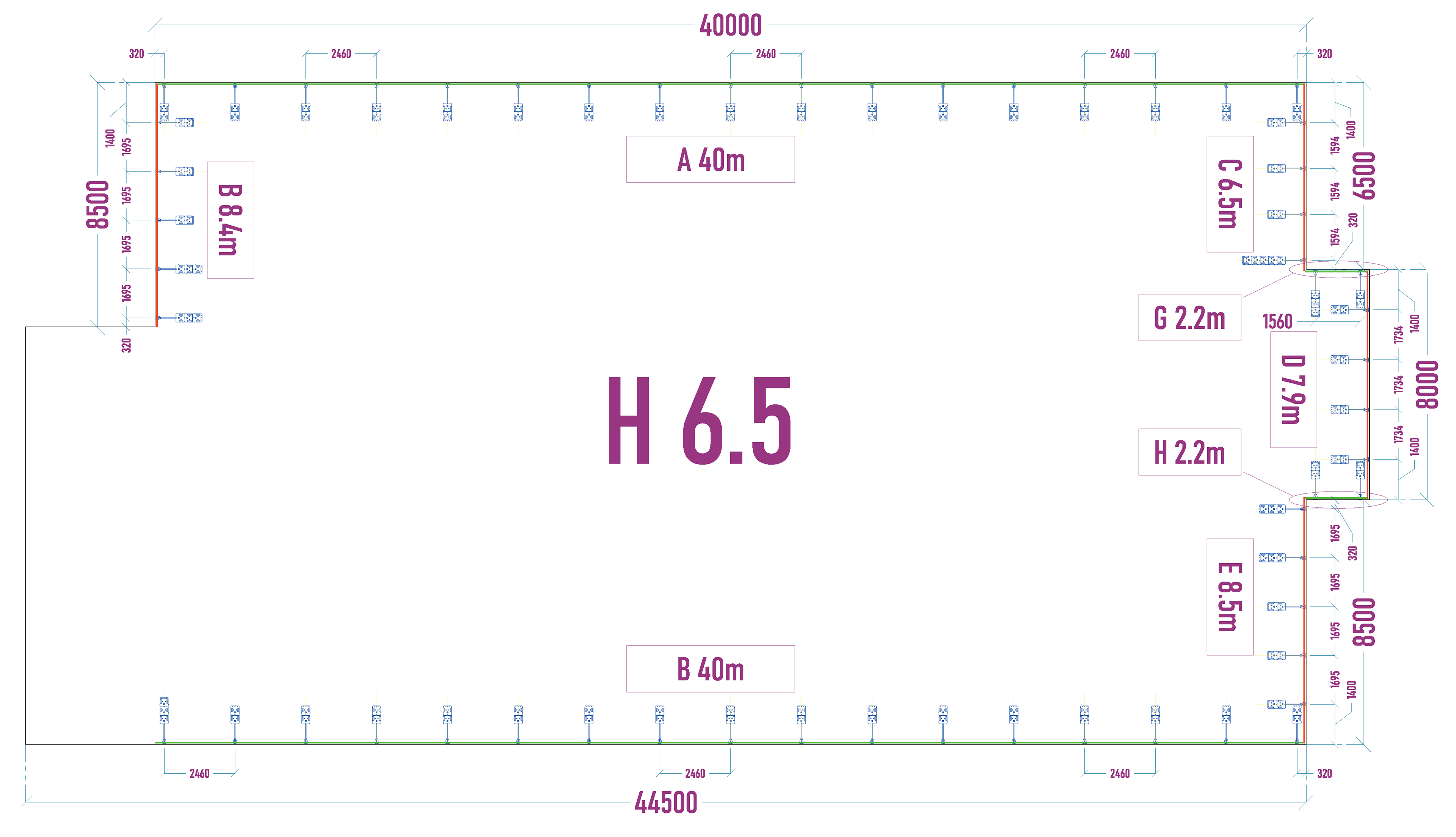
Krones - Layout Drawing 1
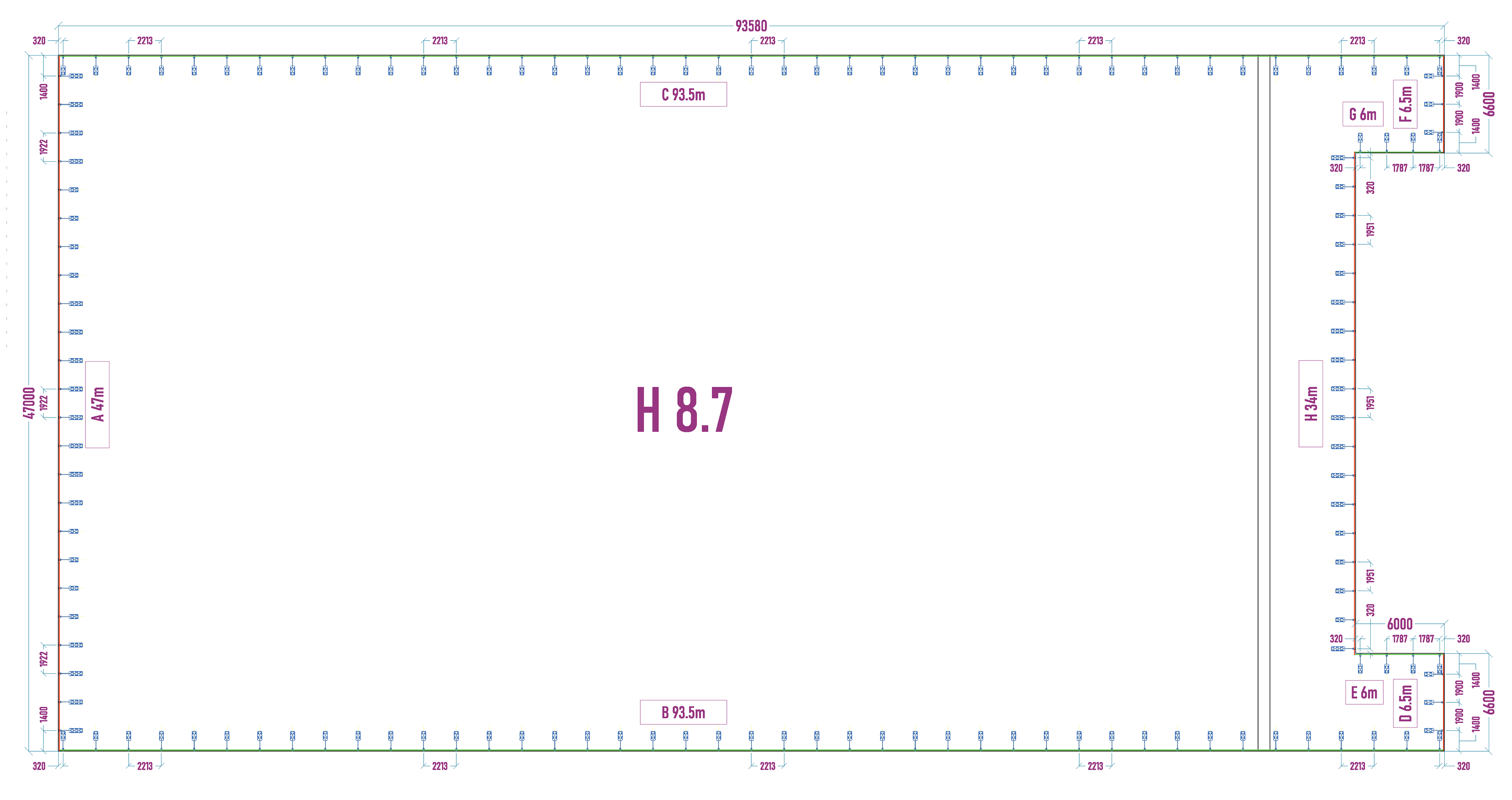
Krones - Layout Drawing 2
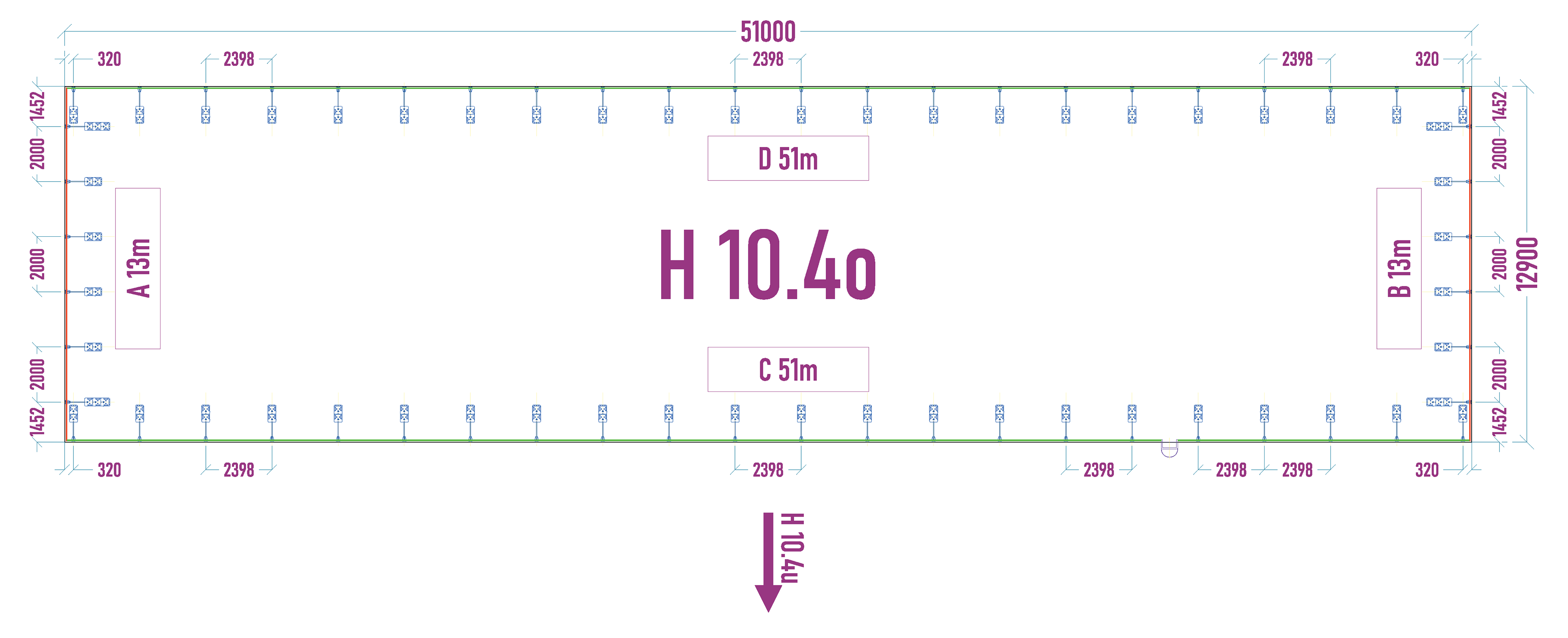
Krones - Layout Drawing 3
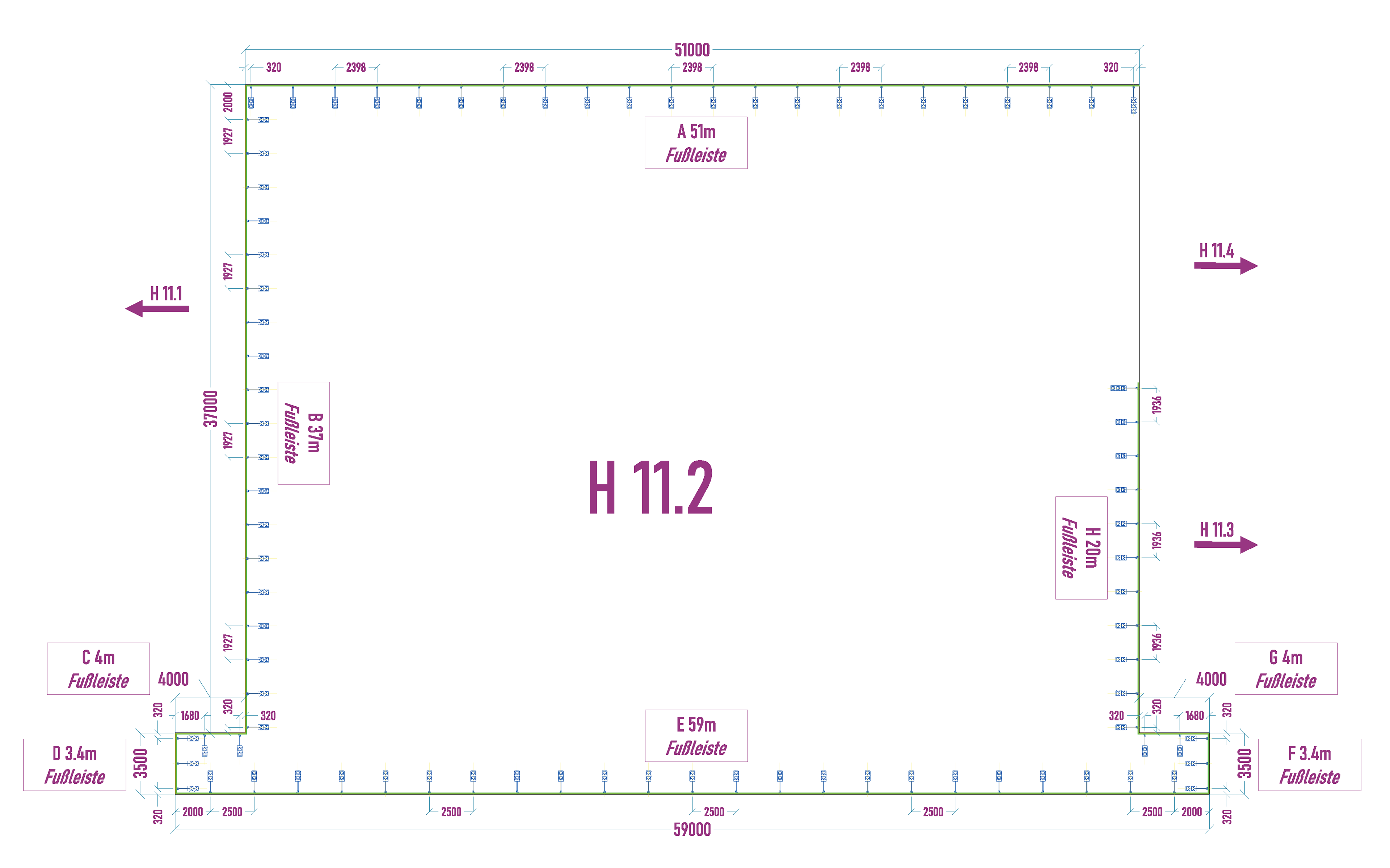
Krones - Layout Drawing 4
INTERSPORT Deutschland eG - Heilbronn, Germany
Layout Drawings for GARDCO AL System by Solid-C GmbHThe project scope of Solid-C is to install GARDCO AL Freestanding systems as guardrails on the new building's roof.
Total length of guardrails required is 102m.
The layout drawings of guardrails was completed taking into consideration the architectural constraints and an optimized distribution of supports.

Intersport - Layout Drawing
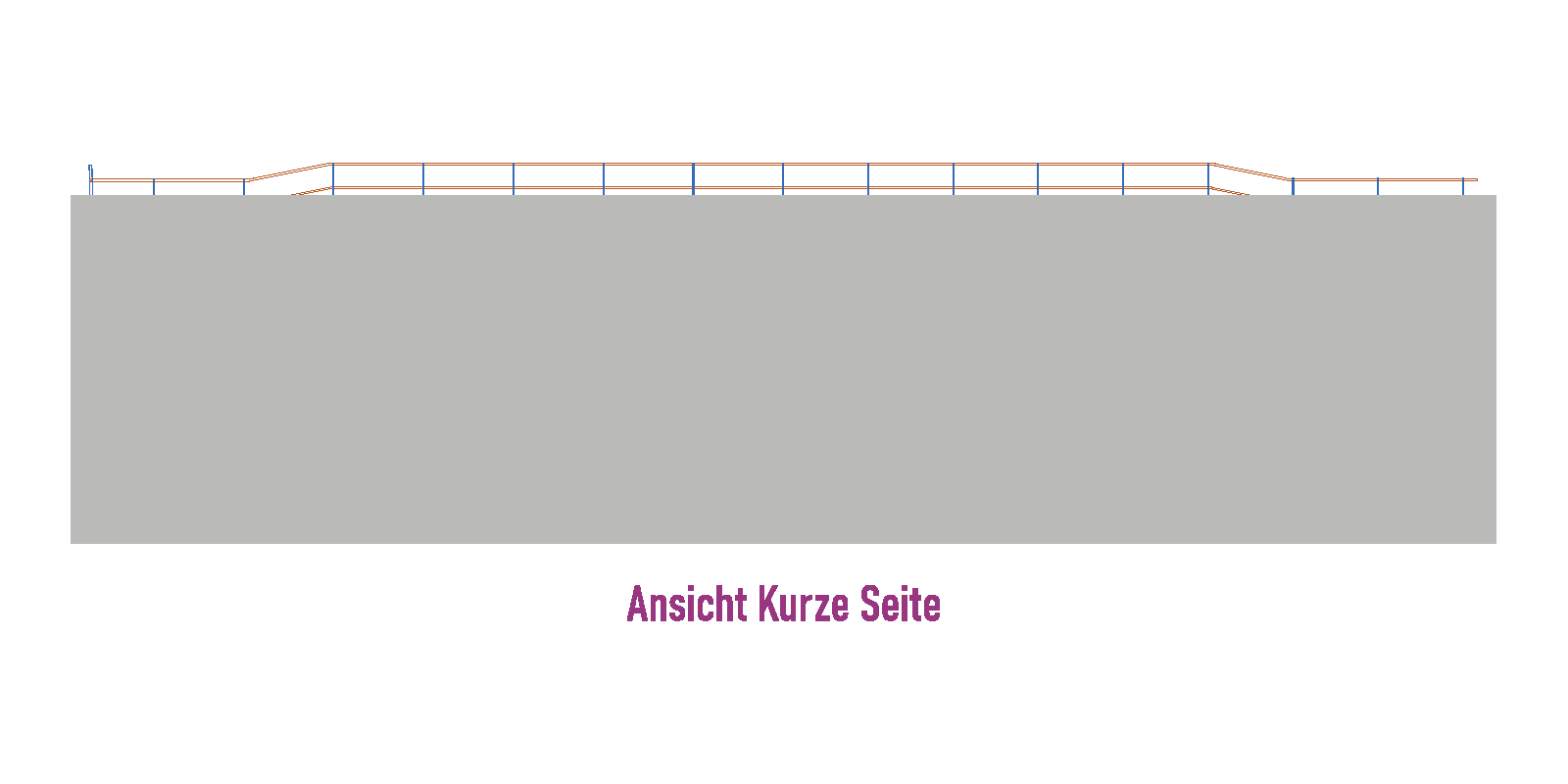
Intersport - Elevation Details
Siemens Energy AG, STATCOM Gersteinwerk - Werne, Germany
Layout Drawings & BOM for ROOFWALK GARDCO System by Solid-C GmbHThe project scope of Solid-C is to install ROOFWALK GARDCO systems as safety walkways with guardrails on the new AC transmission building's roof.
Total length of walkways and guardrails required is 175m.
The layout drawings of walkways were completed taking into consideration different roof slopes, an economic distribution of walkway gratings, an optimized distribution of supports and architectural constraints.
Walkways were organized by groups of gratings. For each group, a tag number and a total length is mentioned while for each grating, the length and the roof inclination was marked easing the installation procedure.
Walkways were organized by groups of gratings. For each group, a tag number and a total length is mentioned while for each grating, the length and the roof inclination was marked easing the installation procedure.
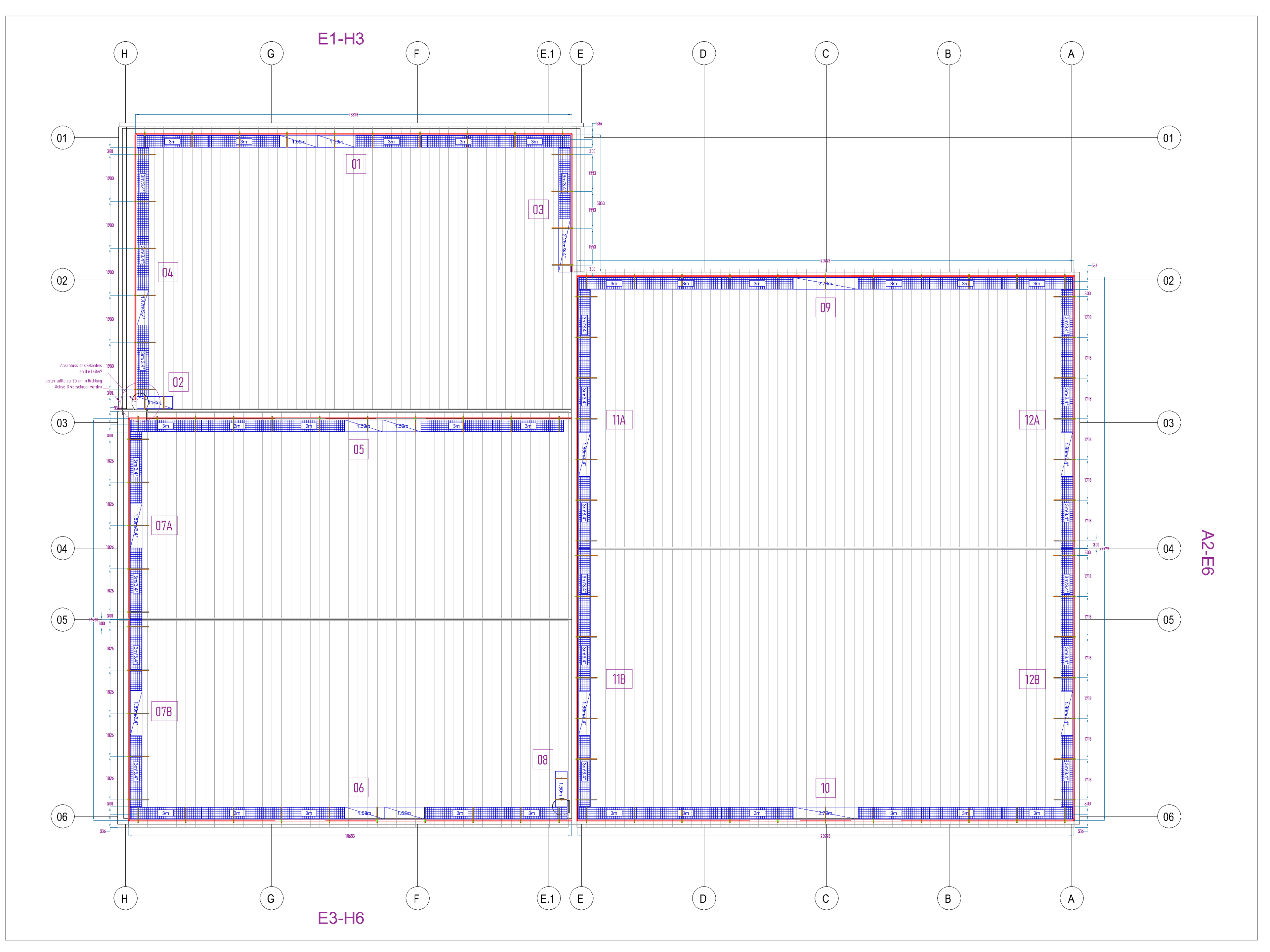
STATCOM - Layout Drawing 1
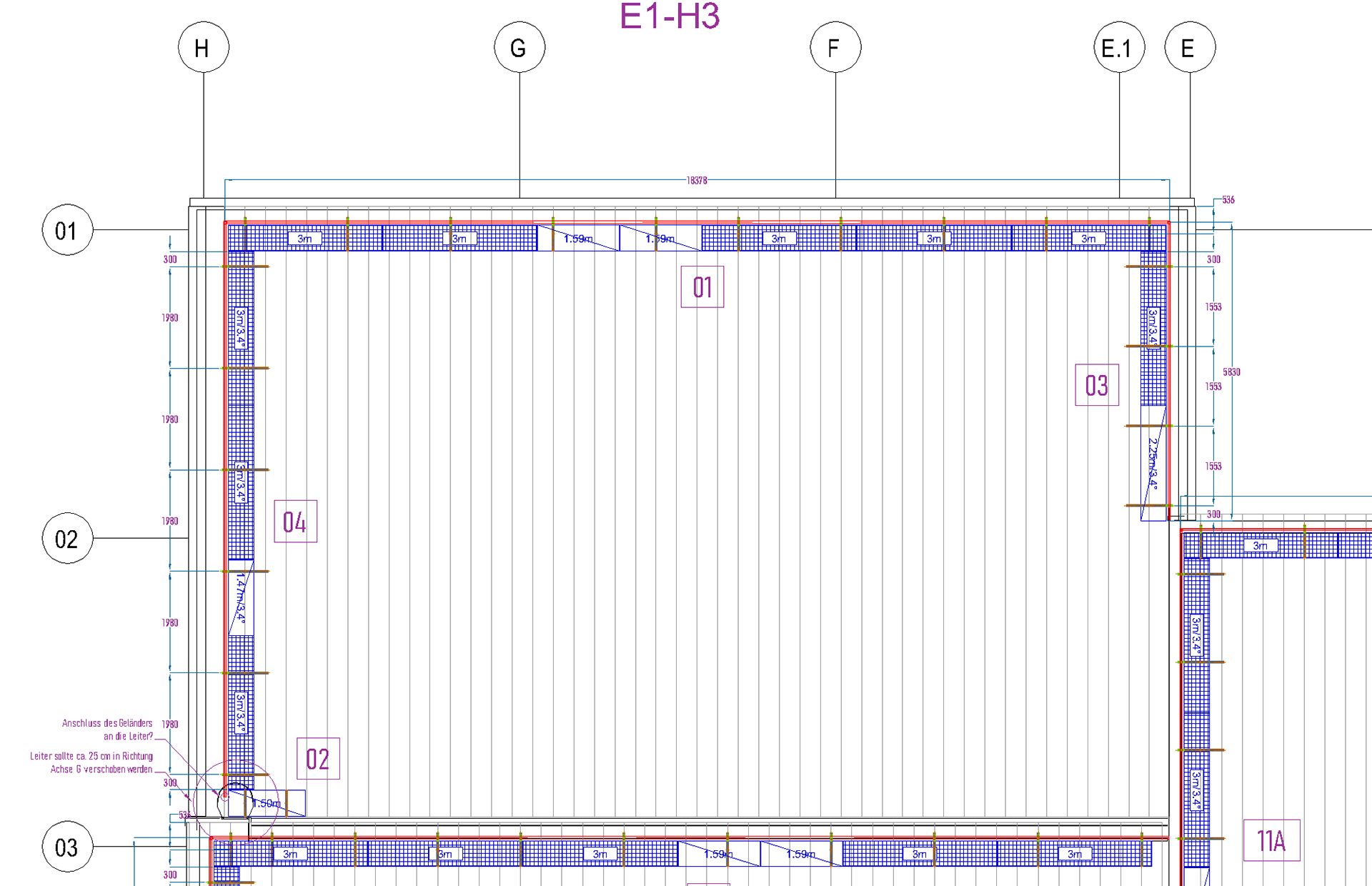
STATCOM - Layout Drawing 2
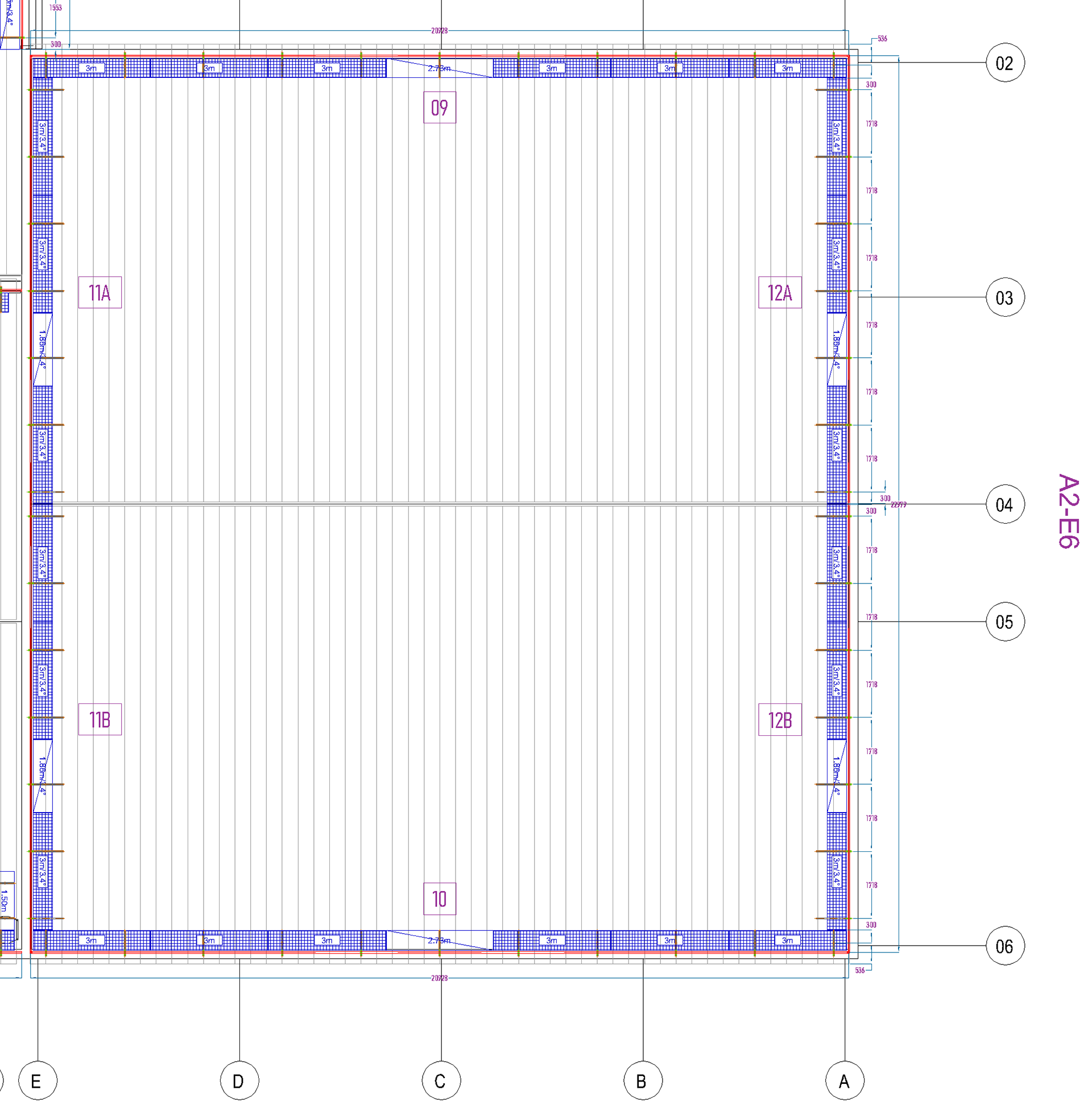
STATCOM - Layout Drawing 3
Allianz AG - Munich, Germany
Layout Drawings & BOM for ROOFWALK SAFE System by Solid-C GmbHThe project scope of Solid-C is to install ROOFWALK SAFE system as safety walkways with safety rails on one of the headquarters' roofs.
Total length of walkways and safety rails required is 58m.
The layout drawings of walkways were completed taking into consideration different roof slopes, an economic distribution of walkway gratings, an optimized distribution of supports and architectural constraints.
The safety rail's accessories such as stop ends, rail angles and switches were converted from 3D parts into AutoCAD blocks to be used in the layout.
The safety rail's accessories such as stop ends, rail angles and switches were converted from 3D parts into AutoCAD blocks to be used in the layout.
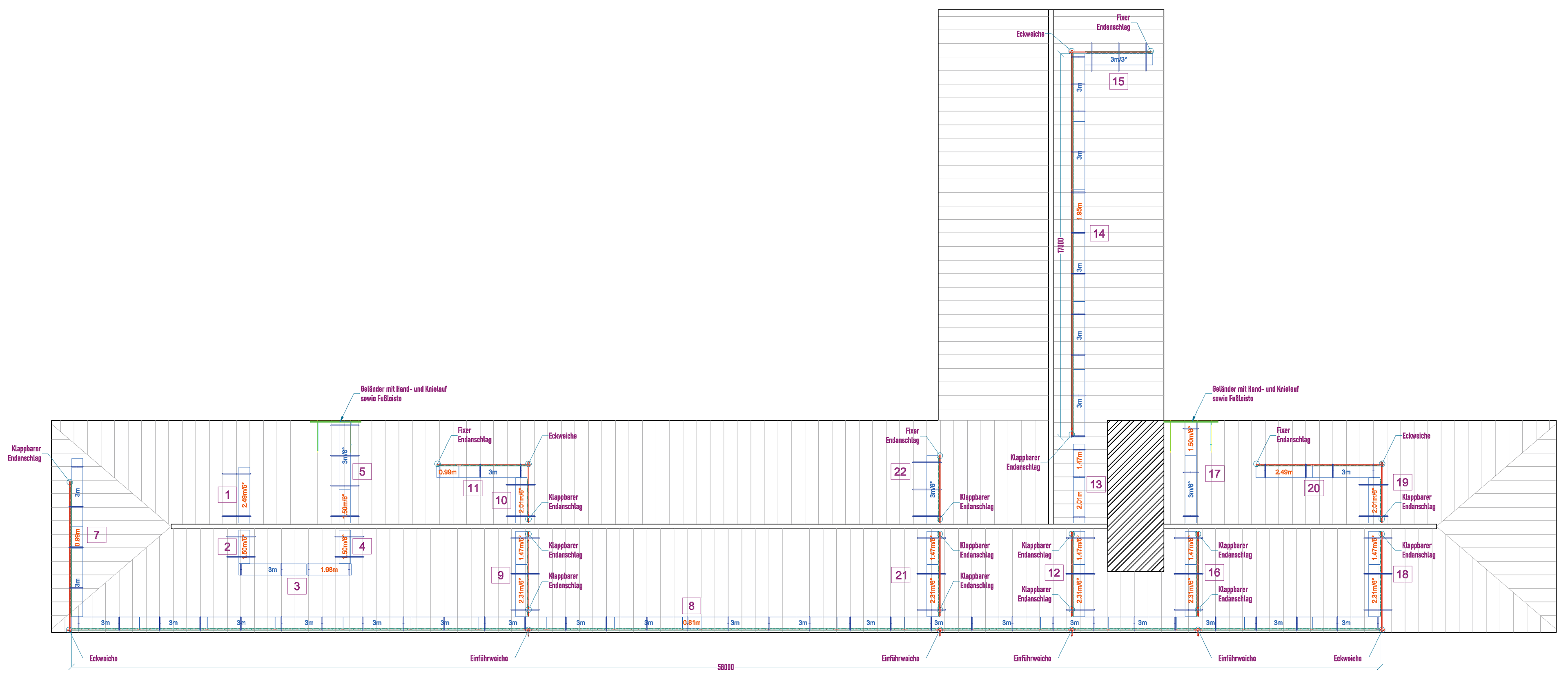
Trumpf Immobilien GmbH & Co. KG - Ditzingen, Germany
Layout Drawings, Installation Drawings & BOM for ROOFWALK System by Solid-C GmbH
Layout Drawings, Installation Drawings & BOM for ROOFWALK System by Solid-C GmbH
The project scope of Solid-C is to install ROOFWALK systems as safety walkways on the new four halls' roofs.
Total length of walkways required is 1.22 km.
The layout drawings of walkways was completed taking into consideration different roof slopes, an economic distribution of walkway gratings, an optimized distribution of supports and architectural constraints.
Walkways were organized by groups of gratings. For each group, a tag number and a total length are mentioned while for each grating, the length and the roof inclination was marked easing the installation procedure.
Walkways were organized by groups of gratings. For each group, a tag number and a total length are mentioned while for each grating, the length and the roof inclination was marked easing the installation procedure.
Finally, a set of isometric installation drawings was completed to provide clear instructions for construction team.

Trumpf - Layout Drawing 1
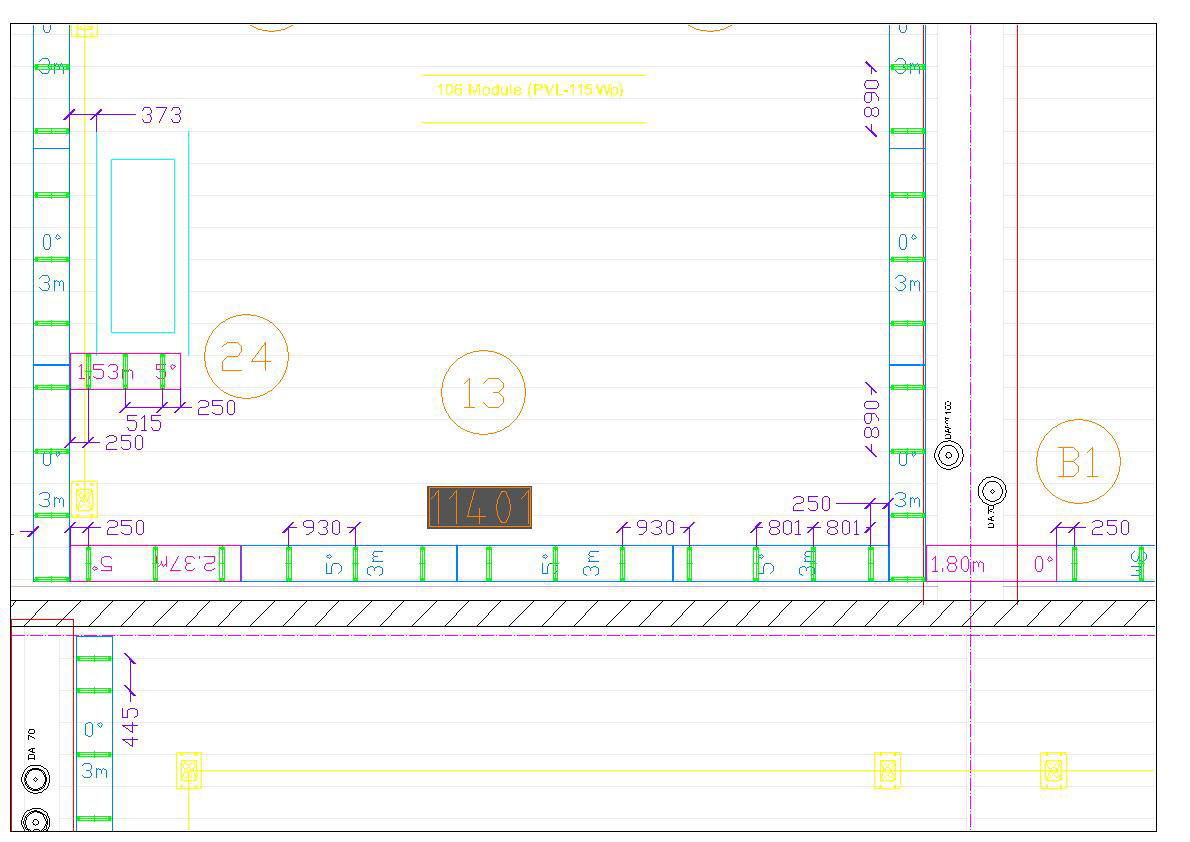
Trumpf - Layout Drawing 2

Trumpf - Layout Drawing 3
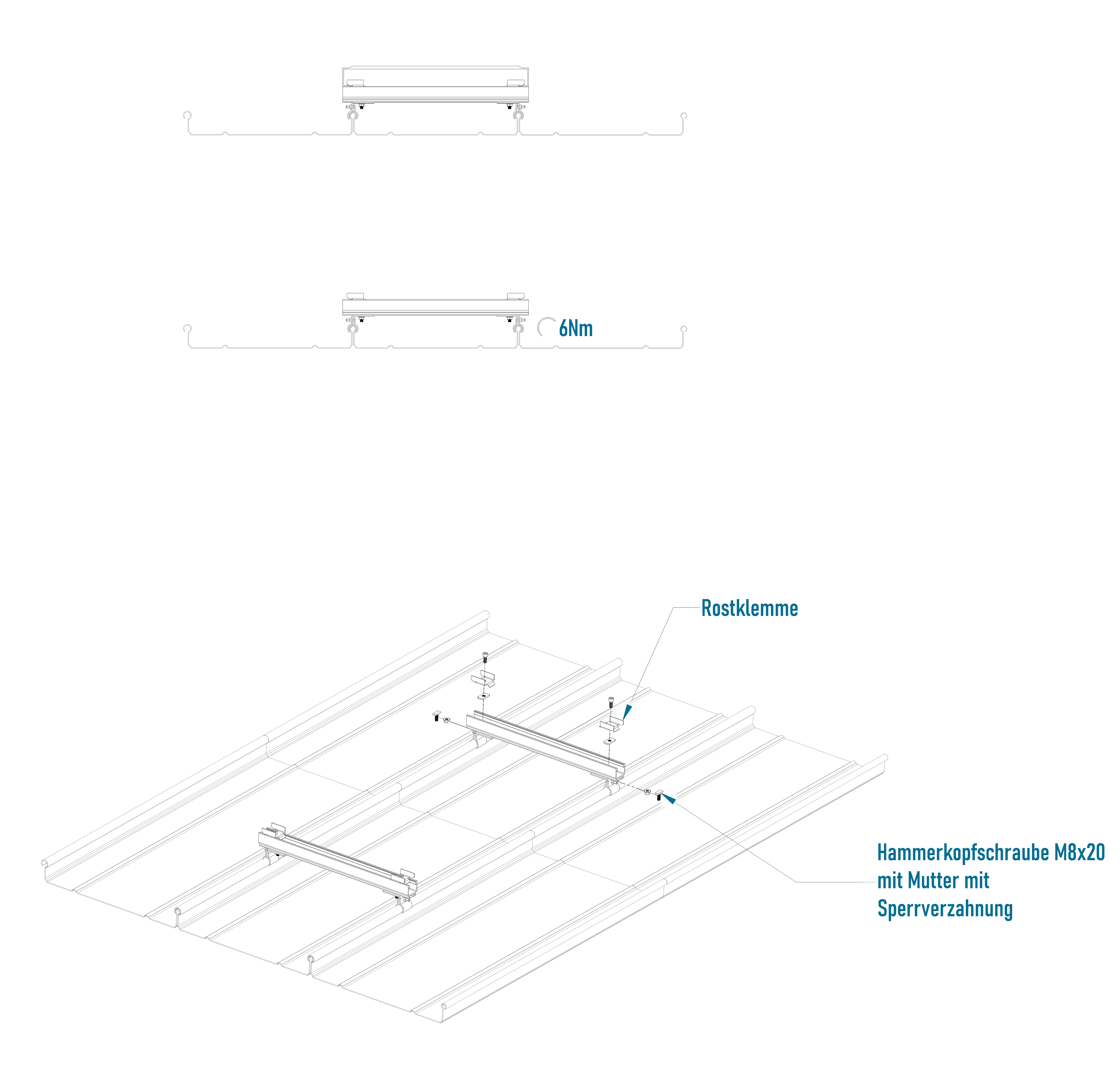
Trumpf - Installation Drawing 1
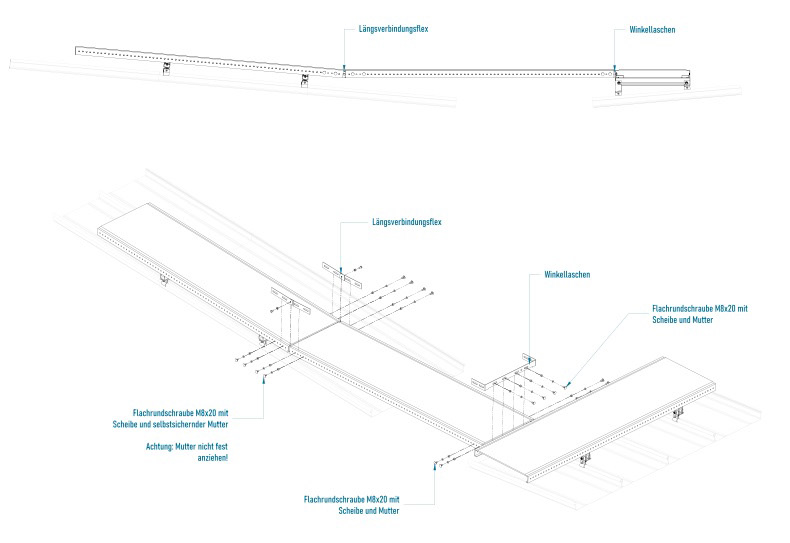
Trumpf - Installation Drawing 2
AVG Köln mbH - Köln, Germany
Layout Drawings & Installation Drawings for GARDCO Seam System by Solid-C GmbH
Layout Drawings & Installation Drawings for GARDCO Seam System by Solid-C GmbH
The project scope of Solid-C is to install GARDCO Seam systems as guardrails on the new building's roof.
Total length of guardrails required is 140m.
The layout drawings of guardrails was completed taking into consideration the roof's curvature and an optimized distribution of supports.
Finally, a set of isometric installation drawings was completed to provide clear instructions for construction team.

AVG - Elevation Details
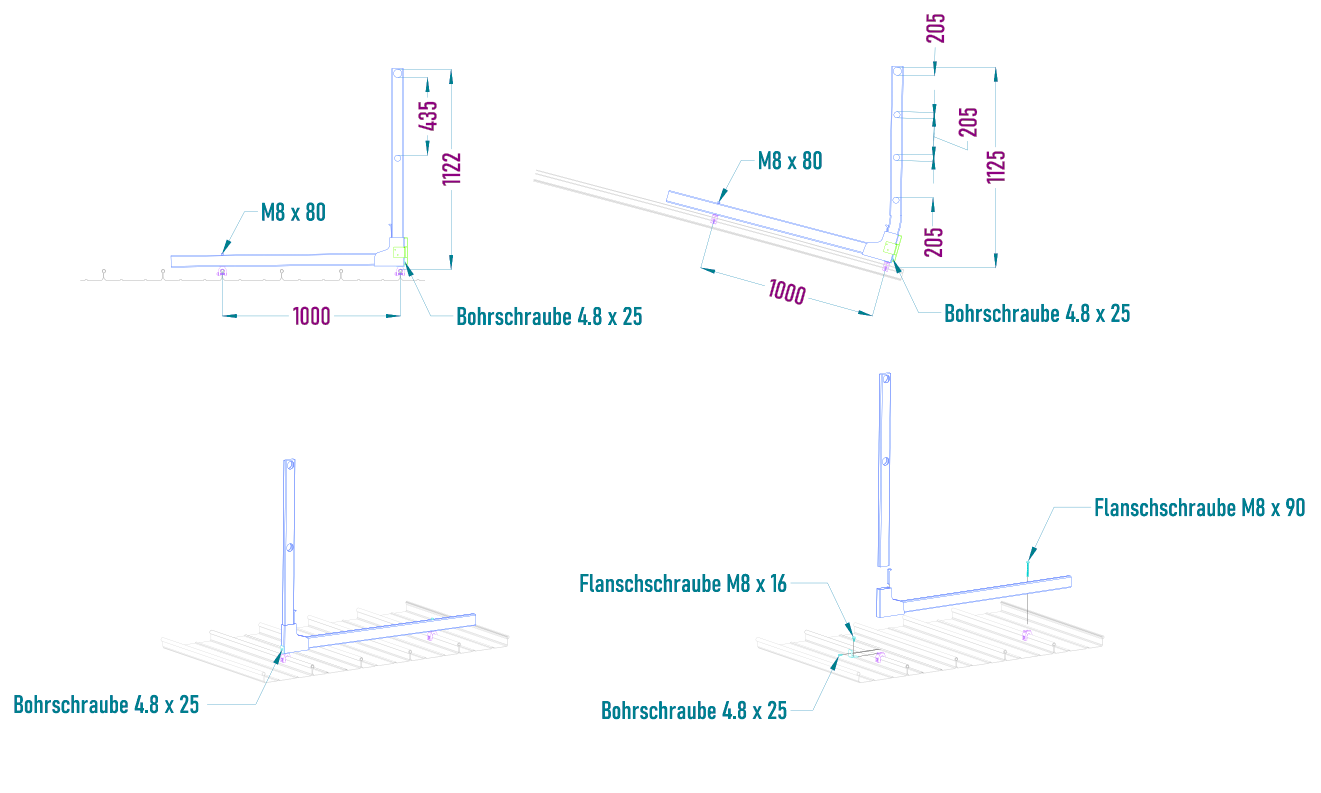
AVG - Installation Drawing 1
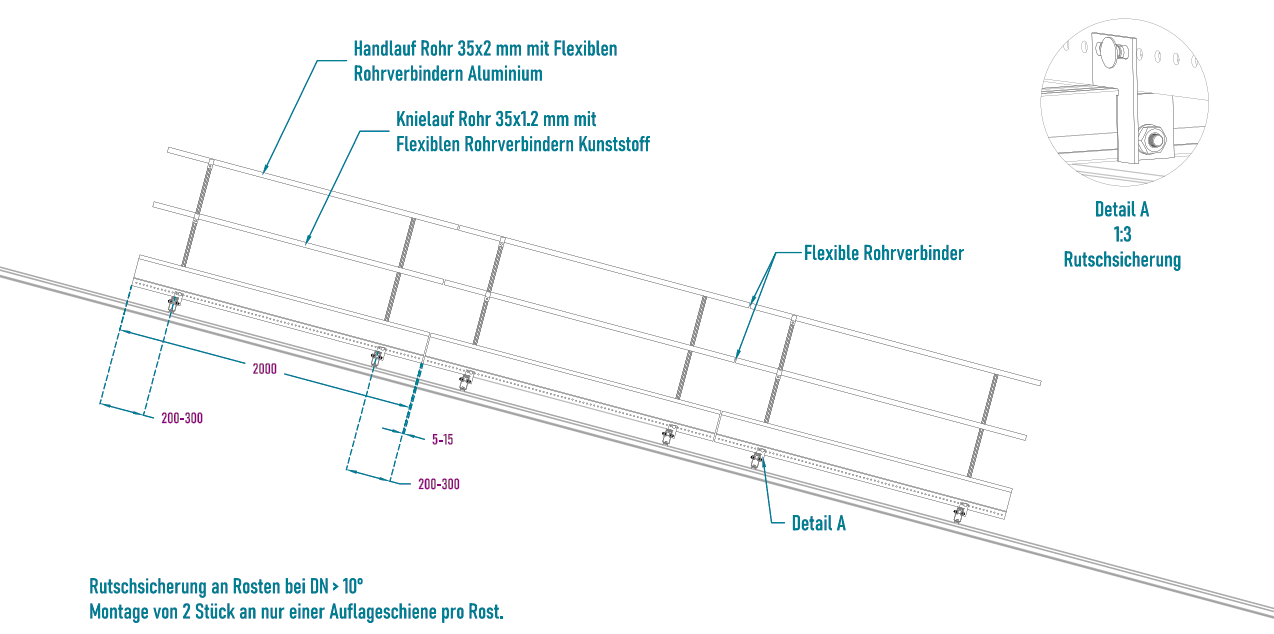
AVG - Installation Drawing 2
Important Notice
Designs/drawings are properties of Solid-C GmbH and the project owners and were published for professional record only.
Any drawing or information shall not be distributed or used under any circumstances.
